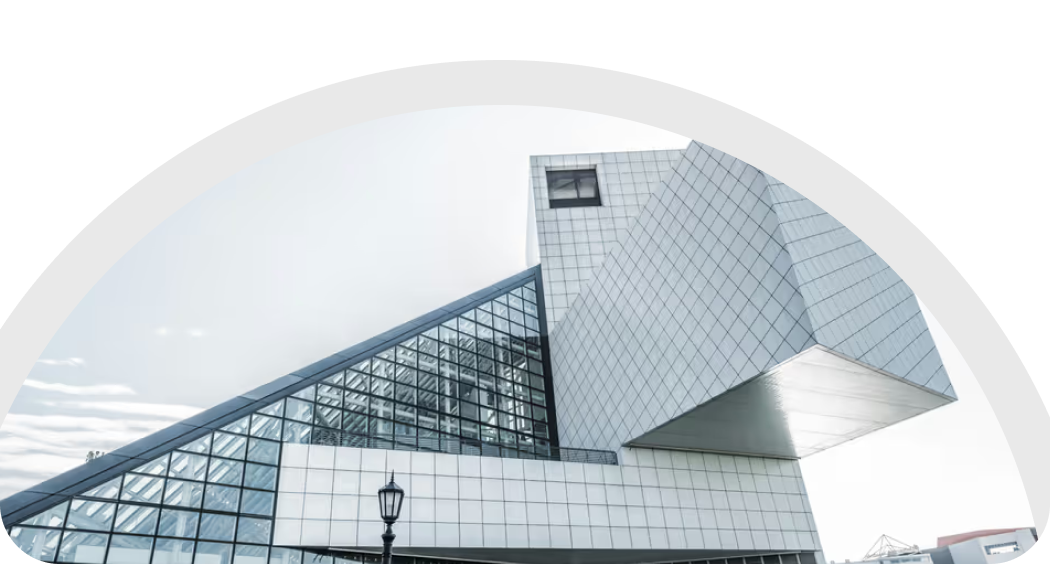Bulstrode Park Gerrards Cross Buckinghamshire
Located in Buckinghamshire, Bulstrode Park, a Grade II listed nineteenth-century Gothic mansion, is set to become an exclusive luxury country house hotel. Surrounded by separately listed Grade II parkland, this historic property, dating back to 1865, has been acquired with the vision of creating a top-tier destination for discerning guests.
The project aims to transform the mansion into a luxury hotel with world-class facilities and amenities, positioning it among renowned establishments such as Cliveden, Stoke Park, Coworth Park, and The Grove.
With its rich history and architectural significance, the completed project will blend modern luxury with timeless heritage, offering an unparalleled guest experience in a setting of extraordinary elegance.
Location: Bulstrode Park Gerrards Cross Buckinghamshire
Duration:
Project Type: Private Residential
Architect: Child Saltzman architects
Interior Design:
Size: 106,000sq ft
Contract: Standard Contract

